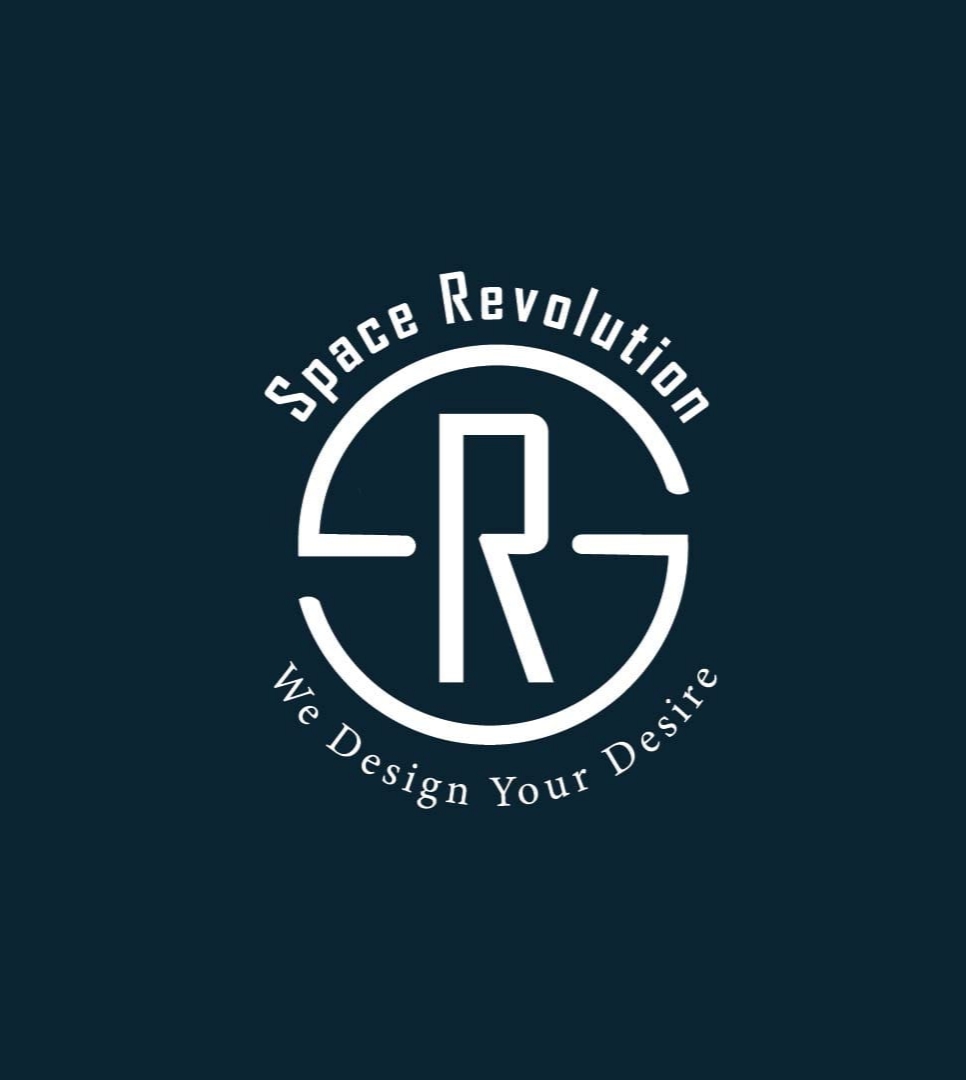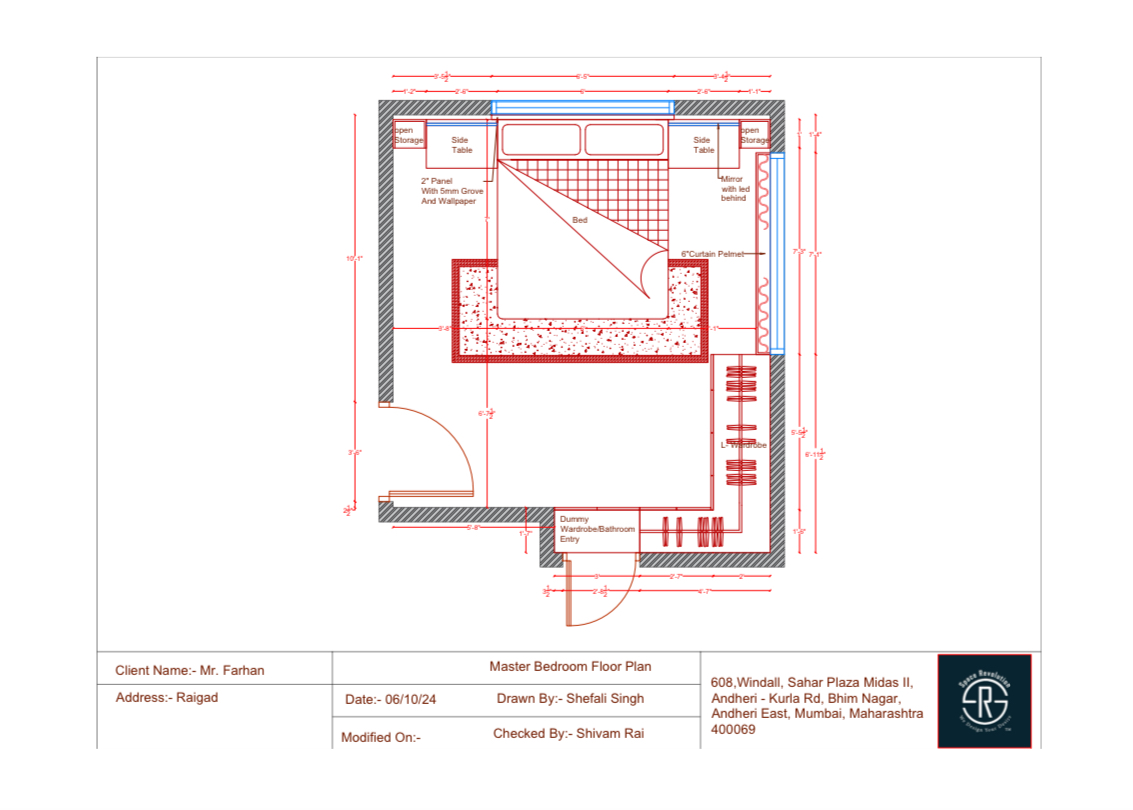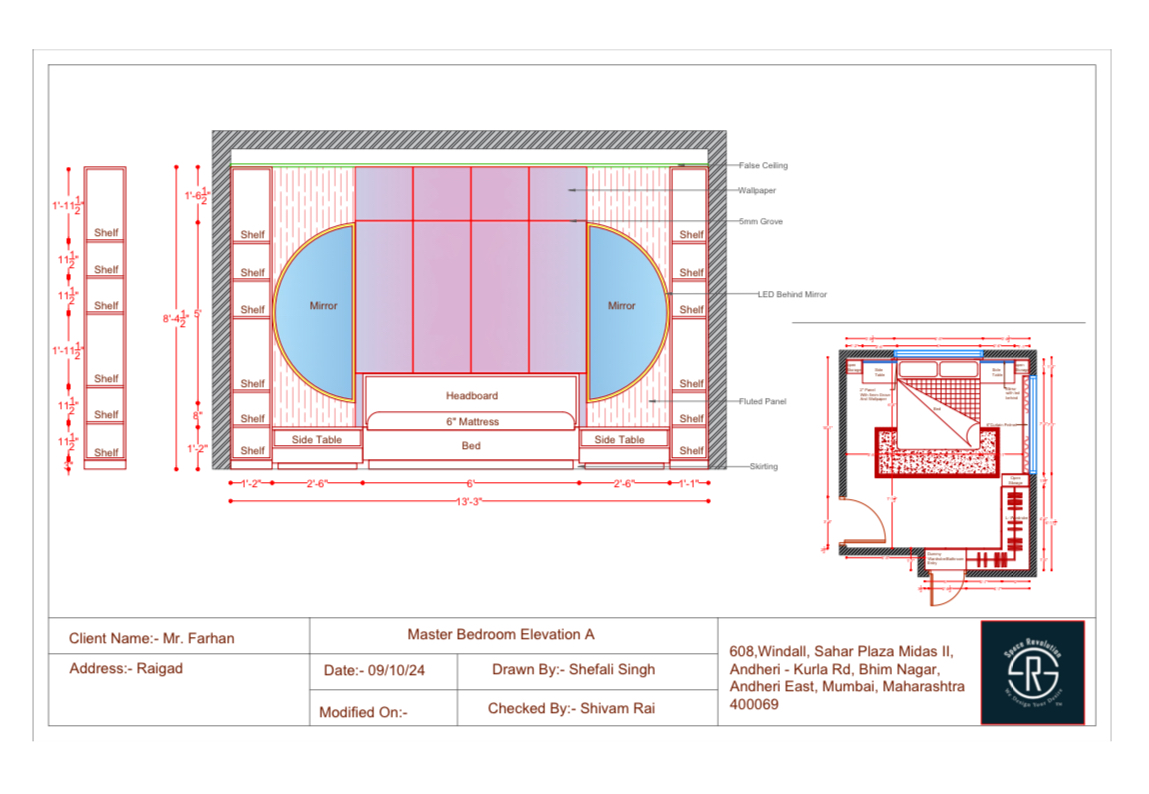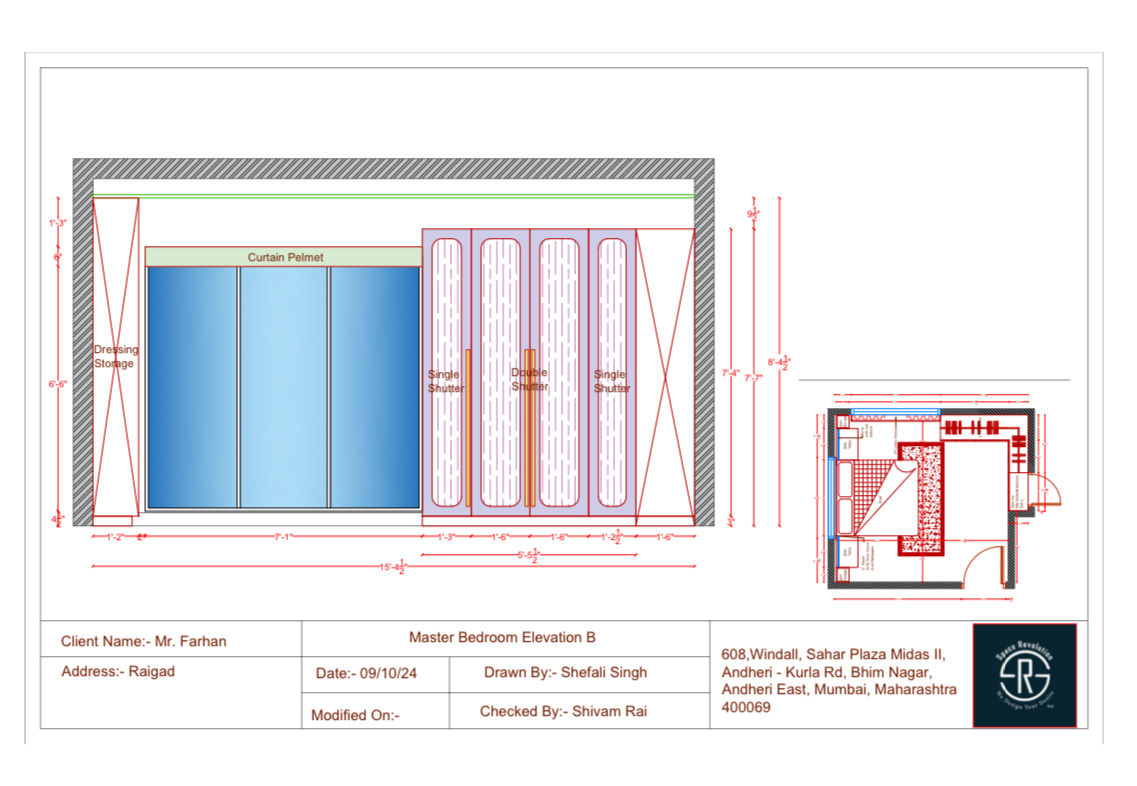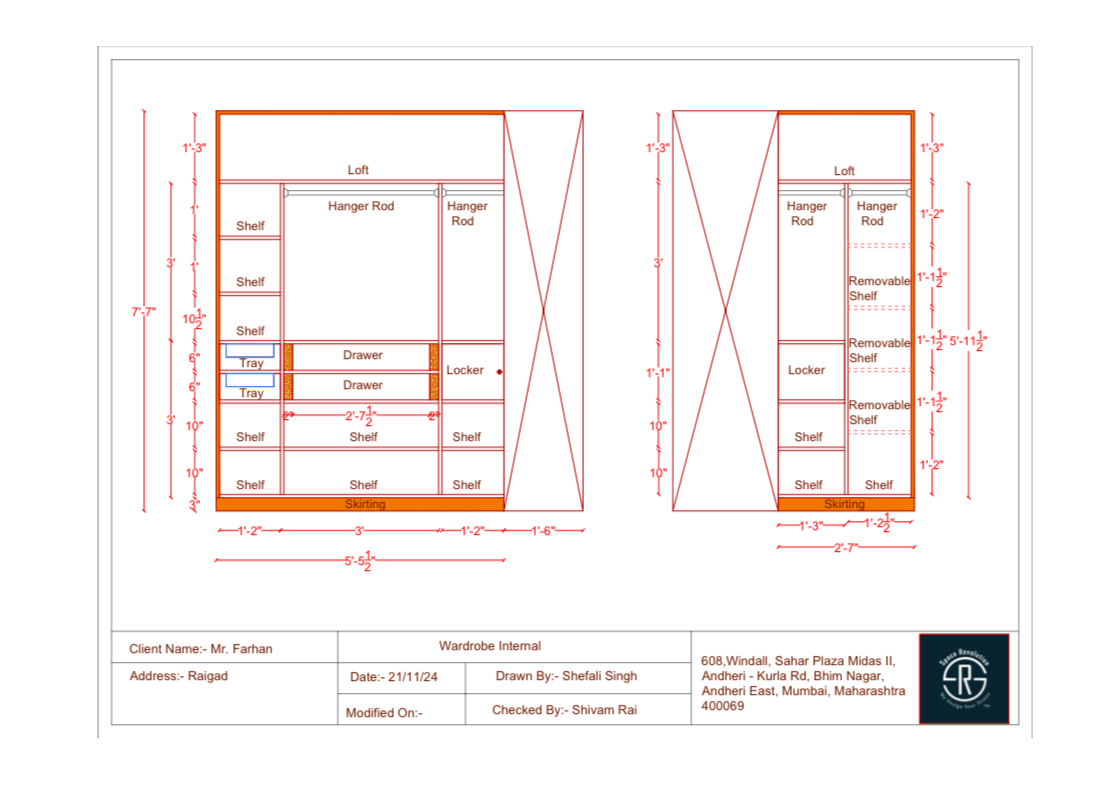Why Choose 2D Interior Design?
- Visual Clarity: Simple, easy-to-understand layouts for better communication.
- Accuracy: Precise measurements for efficient use of space, minimizing errors.
- Cost-Effective: Early identification of design issues saves time and money.
- Foundation for 3D Design: A base for creating detailed 3D models.
